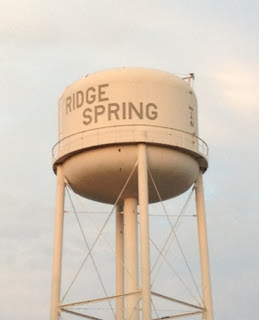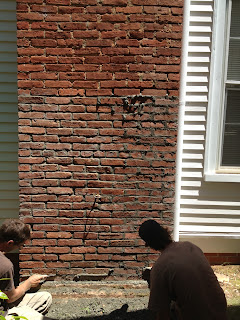What the seller did, in her own words:
Bought in 2006….
Final bill for repairs was around $138,000.00…
1. Structural engineer was brought in to lift the house with steel piers. The stairwell area was lifting in 3 areas. The back hallway was lifted and all 3 ends of the library were lifted. The front outdoor columns were lifted and rebuilt
2. The kitchen was updated with additional cabinet added for the dishwasher, sink replaced with deep double farm sink, moldings and panel boards were added to back of sink cabinets, all new mill work around ceiling and a rebuild of an old broom closet to produce the 2 wonderful pull out pantries with additional storage above. A new face for the electric stove and a garbage disposal added. Pink Formica counter tops were ripped out and replaced with the new counter tops. Three layers of vinyl flooring revealed a beautiful wood floor which was refinished. Electrical boxes added to a couple of spots. A pet door added to a new door leading to laundry.
3. Every wire in the house was pulled out and all new wiring was put in (a massive job) with a new electrical panel which can also feed the separate barn panel, although I've never hooked that up........it's all ready to go. The wires are buried starting in the garage out the side where the satellite dish is and out to the barn.
All ground boxes in kitchen and baths. High speed DSL was brought in upstairs through the local phone company and all rooms are wireless friendly. Phone jacks were added where there weren't any. TV and cable plugs added to all bedrooms and living room. Two ground boxes were added to the front and rear of the house. The smoke detector updated electrical boxes were installed all over the house but at that point money was tight so I just put the regular smoke detectors over the holes. Don't know how much it would take to hook the system up to the electrical system of the house.
4. All the plumbing needed to be addressed. (There is still an issue in the kitchen where the outtake pipe needs to be re-plotted.........The local plumber gave me an estimate of a couple of hundred dollars a few years back but I never got around to it). There was a terrible issue with leaking all over the house when the water was 1st turned on so I had to scramble to figure out all the issues. The plumber has been my hero although the plumbing contractors I used from Aiken should be ashamed of themselves but that's another story.
The bathroom upstairs that is not completed used to be a small bath accessed only from the hallway. The whole bathroom was gutted as the floors were caving in with the toilet sinking. We broke through a wall that adjoined the sewing room and added a small storage closet, a whirlpool tub, custom sink, toilet, and built the shower area. All of the tile for shower surround already bought and will stay with the house. All high end plumbing fixtures put in and ready to hook up and electrical boxes added that needs hooking up. Two windows brought in and master closet system added.
With 1 of the storms from last year, I had noticeable leaking from the seam in 1 of the exterior bathroom walls but the roofers fixed that when I had the gutters cleaned last year. There's another leak when we get a severe storm in the downstairs back hallway over the door frame buck that joins the library. This, I was told is an easy fix but it's been dry for a while now.
5. In the upstairs blue bedroom, I ripped out 2 cedar closets and added a 4th bathroom with period tile all new fixtures and deep cast iron soaking tub. A little access door for the plumber was added in the closet.
Two new ceiling fans in the bedrooms and a personal chandelier added to the stair landing that will stay with the house. An attic access door was made larger. I have never been up there......ever.
6. The stairs were re-secured as they were a bit wobbly.
7. The upstairs balcony was re-secured for safety. It was leaning off the building.
8. New.....old 4 panel doors had to be found for 4 missing doors in the house and the mayor who lives next door helped me find these as she is also conveniently an antique dealer.
9. All the walls were skimmed with joint compound to cover many layers of hideous wallpaper and then painted contractors eggshell.
10. New floor grates in every room.
11. The back hallway leading to the green bedroom has 2 new windows which replaced a door to the backyard near the HVAC.
12. The library had carpet over layers of vinyl and revealed the wonderful barn wood floor which at that time I had refinished but needs a cleaning now.
13. The green bedrooms bathroom had multiple layers of vinyl and I was set to tile it when it also revealed a lovely wood floor which was refinished. A new vanity, mirror, bathtub surround, and all new fixtures were installed. A light added to the closet. Don't know what's under the carpet there.......could be wood but this section of the house was added in the 40's or 50's I think.
14. The beige bedroom floor was refinished but there is a 4x6 area under my area rug that has 3/4" plywood instead of the fancy slat boards and I was told that it was a way for cutting costs back then as most bedrooms had area rugs.
15. I added new rain shower head in the shower.
16. New moldings and baseboards were added where they were missing in parts of the house.
17. Lights were added to the 2 closets in the beige bedroom.
18. A gas fireplace with remote control was added in the living room. It does a good job of heating almost the entire house.
19. The back porch was lifted for stability but needs to be revamped for sure. A screen porch would be nice.
20. Found 2 new (old) screen doors for the back porch where there weren't any.
21. Built the barn and 3 stalls with tack room.
22. Added a hand pump out near the barn.
23. Took down several old trees.
24. Added new pasture gates in 3 areas.
25. Added a door to replace a plywood door in the garage.
26. Rebuilt and lifted the front porch and front porch pillars.
27. Added gutters to front porch.
28. Added a playhouse designed by my then 7 year old (a bribery tool for the move from Florida) had it built in Utah, disassembled and rebuilt here but we never finished it. Our loss, your gain.
29. HVAC central air was serviced twice in 6 years.
30. A little metal door was built for the filter area.
31. Washing machine motor replaced in 2009
32. Refrigerator motor replaced in 2010
33. Fixed the old doorbell. They had the back doorbell off the kitchen working but it stopped a couple of years ago.
34. Added an outtake pipe to access the old tree roots that plague an historic area like this. It's out on the near right corner of the house if you're looking at the house from the street. The roots need to be serviced occasionally so sediment doesn't back up in the bathroom. The plumber suggested putting another 1 in the street because he has to work long and hard to get to those and the township won't pay for anyone to have that done. It would be about 300 I'm thinking. Worth it to do.
(Dishwasher (Bosch) needs fixing, it works but leaks and I got frustrated trying to find anyone who fixes Bosch. I miss it. You couldn't hear it at all. A glorious little machine when it was working. It needs new buttons for the panel and the weather stripping stuff.























